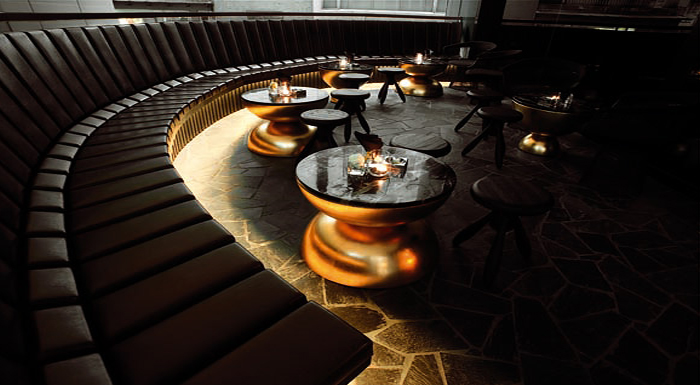Skidmore, Owings and Merrill (SOM), the New York-based architectural firm, has recently completed The Park Hotel Hyderabad, the flagship hotel for The Park Hotel Group. This 531,550-square-foot, 270-room hotel infuses a modern, sustainable design with the local craft traditions, and is influenced by the region’s reputation as a center for the design and production of gemstones and textiles.
Roger Duffy, SOM’s Partner in Charge of the project, says, “This building signals our commitment to creating a design that simultaneously felt at home among the exuberant vernacular architecture of Hyderabad, while simultaneously incorporating the latest sustainable strategies and technologies.”
The project is distinctive for its profound implementation of sustainable design strategies, with special attention paid to the building’s relationship to its site, daylighting and views. Solar studies influenced the site orientation and building massing, with program spaces concentrated in the north and south facades, and service circulation on the west to reduce heat gain. The hotel rooms are raised to allow more expansive views, situated on top of a podium comprised of retail spaces, art galleries, and banquet halls open to guests and visitors.
The building’s three sides wrap around an elevated central courtyard that can be accessed from the hotel lobby. This flexible outdoor area is protected from strong winds, and serves as an extension of the restaurants inside. It features a private dining court and a swimming pool, which can be seen from the adjacent areas and the nightclub below, with moving patterns formed by light passing through the pool’s water. The outdoor courtyard was designed to be a multifunctional space accessible from the lobby, restaurants, and bar that surround it. Elevated three stories above ground, this veranda provides views to Hussain Sagar Lake and the city.

The facade provides a range of transparency according to the needs of the spaces inside. Perforated and embossed metal screens over a high-performance glazing system give privacy to the hotel rooms while allowing diffused daylight to enter the interior spaces, and provides acoustic insulation from trains passing nearby. The opaque areas of the cladding shield the hotel’s service areas from public view. The shape of the facade’s openings, as well as the three-dimensional patterns on the screens themselves, were inspired by the forms of the metalwork of the crown jewels of the Nizam, the city’s historic ruling dynasty.
Priya Paul, Chairperson of Apeejay Surrendra Park Hotels which owns The Park brand, describes The Park, Hyderabad as “a Modern Indian Palace, something refreshing and different that speaks to the aspirations of India today.”
Collaboration with manufacturers, fabricators, and researchers played a vital role in developing this low-energy prototype building, with data gathered in collaboration with the Stevens Institute of Technology’s Product Architecture Lab in Hoboken, New Jersey. As a result, the design team was able to reduce the building’s energy use by twenty percent. In addition, an on-site water treatment facility and sewage treatment plant process both gray water for reuse and waste water for release back into the city’s sewer system.
 The project achieved the first LEED Gold certification for a hotel in India, and has been awarded Best New Hospitality Project of 2010 from Cityscape India. It also served as a case study for using a collaborative process to achieve an environmentally efficient design in Design Principles and Practices: An International Journal in 2009, and was the subject of a white paper written by the design team on the high-performance curtain wall system.
The project achieved the first LEED Gold certification for a hotel in India, and has been awarded Best New Hospitality Project of 2010 from Cityscape India. It also served as a case study for using a collaborative process to achieve an environmentally efficient design in Design Principles and Practices: An International Journal in 2009, and was the subject of a white paper written by the design team on the high-performance curtain wall system.
The orientation of the building on its site and the design of the metal screen have reduced energy needs of the hotel by almost 30 percent, say the architects. Because of such strategies, in late 2010, the Park Hotel became India's first LEED Gold certified hotel.
To come into the hotel is to leave behind the bustle, sprawl, and dust of the city and enter a magical, beautifully crafted space. The nuanced gestures of the design connect the inside to the outside, the building to the city, and the site to the lake. The translation of the diverse challenges of energy savings, climate, privacy, and symbolic allusions to place have resulted in a singular work. The hotel's success in responding to its environmental and cultural contexts can be attested by the reaction of the client: Paul has enlisted SOM to design another Park Hotel in Calcutta.




























































